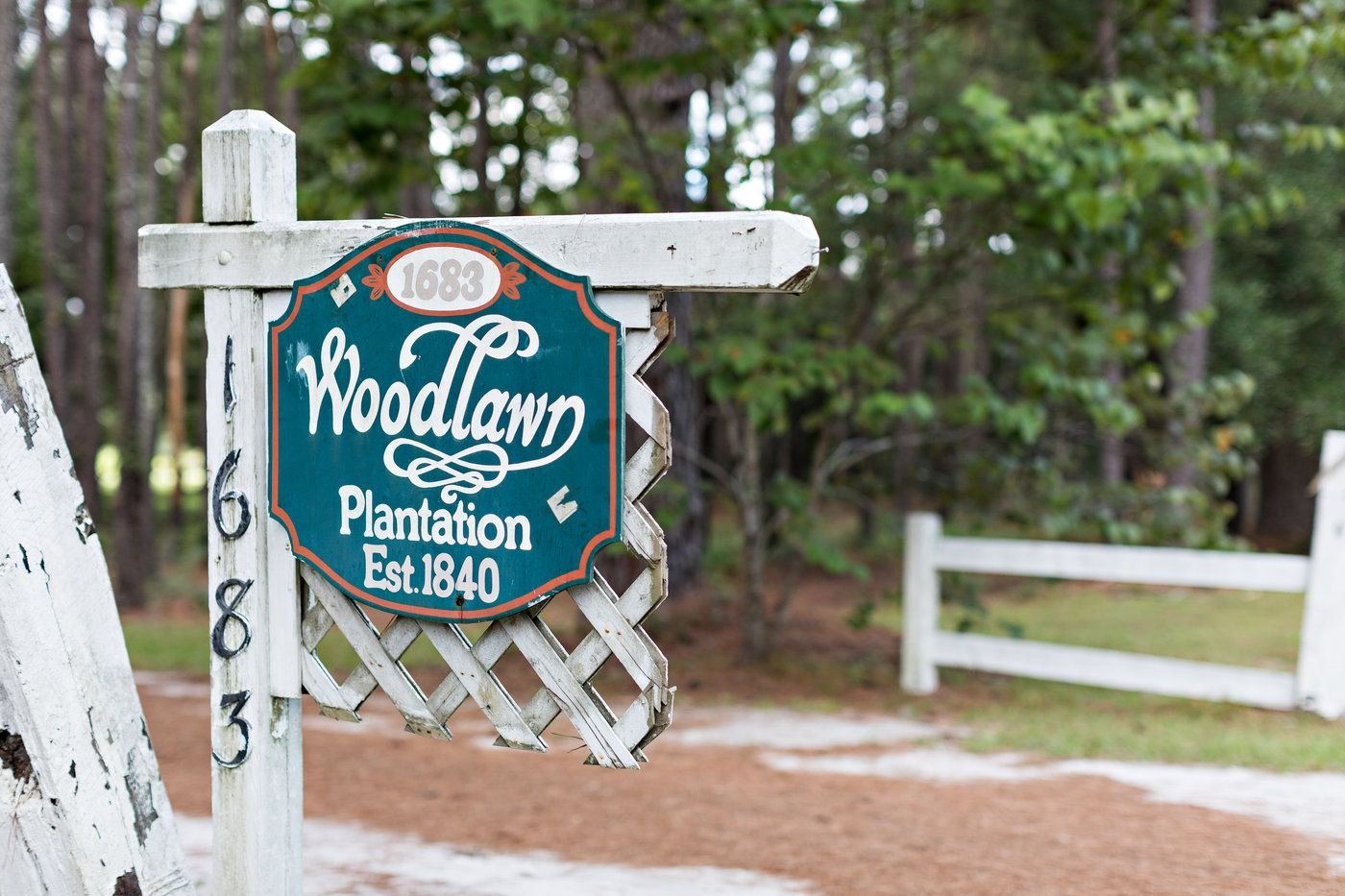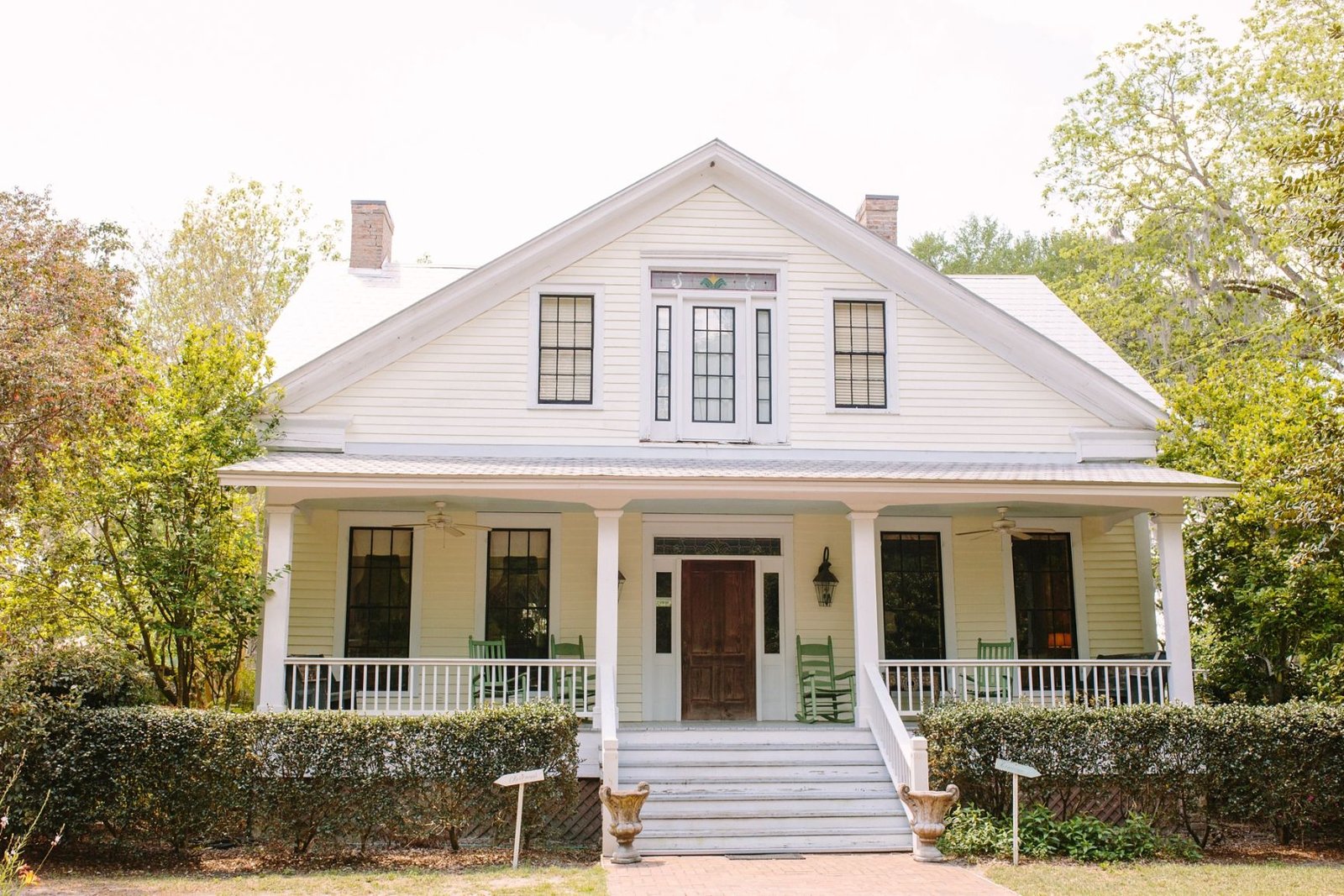The Woodlawn Plantation House has gone through the Civil War, neglect, and fire, and several different owners—but has survived and continues to be used as a private residence today.
- 1840 – When Woodlawn Plantation was originally built in 1840, the main house consisted of a one-story structure. The plantation served as Camp Davis, a Confederate training facility during the American Civil War.
- 1890- A second floor was added along with various Victorian-style architectural elements including a tri-chimney fireplace, a dog trot, and an attached kitchen.
- 1930’s – For years, the plantation served as home to the Cubbedges, Peveys, and other families and was a working farm with crops and cattle. During this time, the Guyton area was one of the largest suppliers of such crops in the nation.
- 1960’s – The main house fell into disrepair and stood vacant for 25 years before becoming a labor of love for current owner Warren Ratchford.
- 1985 – A lifelong Guyton resident, Mr. Ratchford began extensive restoration efforts to save what was known as one of the area’s prized architectural structures.
- 1999 – Mr. Ratchford had Woodlawn as a full-time residence and began converting the gardens into a venue.
- 2012 – Woodlawn Plantation ended it’s working farm status and pushed it’s focus to event hosting, full-time.
Early 1840 – 1900
Overview / Full History:
An excellent example of plain style Queen Anne architecture, the Woodlawn Plantation was constructed solely of cypress and cedar woodcut and sawed on the adjacent properties.
Guided by local designer Ann Smith Wilson, the project gave great attention to saving the unique features of the house, including the hand-planed wood walls on the first floor, the original flooring, and the Victorian corner fireplaces. Great care was taken to replace the broken windows on the first floor with antique glass salvaged from other portions of the house. The primary goal of the project was to ensure the preservation of as many original elements as possible.
In addition to the authenticity of many aspects of the main house, the project incorporated innovative use of the structure to add unique features and amenities. The original kitchen was relocated on the property, and it now serves as a private suite.
The Garden Gazebo adds additional event possibilities by allowing special photography options nestled among the lush garden landscape. Originally part of the Morgan School House during the early 1900s, the gazebo roof was moved from Guyton and serves as yet another element of historical significance at The Plantation.
 : TwoChics
: TwoChics
 : Denise Gonsales Photography
: Denise Gonsales Photography



